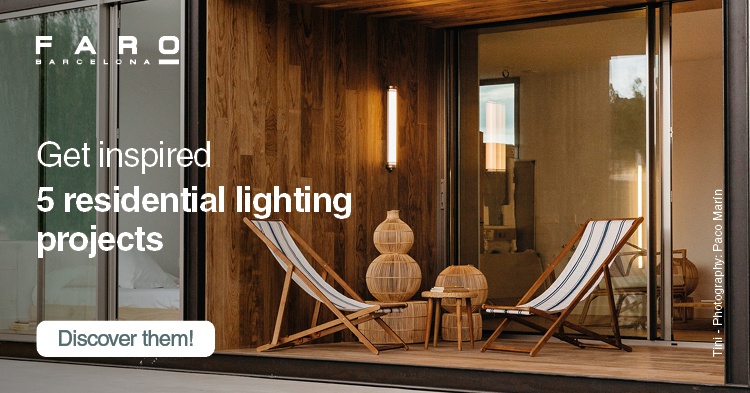
Finestrelles is a project carried out by the interior design studio SINCRO. The main objective was to be able to transform the day area of the house into a space with an open design, where the kitchen, living room, dining room and office were in the same area.

In general, this reform was intended to achieve maximum comfort and energy efficiency. That is why lighting has been sought at all times to provide visual well-being and that is consistent with the decorative elements of the design.
Distribution of the house
The house is divided as follows:
● Dining
It is located at the back of the room at a different height. To make the most of natural lighting and achieve a more open space, large windows have been placed to enjoy the view of all of Barcelona. Above the table, our MINE ceiling pendant lamp, designed by Nahtrang, has been chosen. We choose the four opal glass spheres with a black metal structure and polycarbonate diffuser. This luminaire has been designed so that the light flows through the diffuser, providing warmth and visual comfort to the home.

● Living room
This area sought to be the heart of the house and a space for maximum relaxation. It is made up of: the TV area with a four-seater chaise long sofa, a wall-to-wall horizontal low unit that extends into the dining area, a melamine panel on the TV wall with a LED strip on the upper part creating a very attractive effect. Led strips help us to achieve general and uniform lighting, providing a more indirect and warm light.
In order to have direct light, they selected our black TECTO ceiling lamps, which offer an innovative design and are perfect for giving that modern touch to the space.

● Hall
In the central part of the house is the hall with a very minimalist aesthetic that, together with the laminate flooring, makes it a very warm and welcoming space. Opposite we find a spiral staircase with glass shelves that has been kept from the original house, accompanied by a large hanging lamp with glass spheres that visually fills the space with the double-height ceiling.
In the back, is the office where owners can do telework. This space has also been illuminated by a pair of TECTO ceiling lights.

● Kitchen
No doubt, it is the star space of the whole redesign. The space has been designed to be a practical place where you can cook and eat easily, with extra storage space and a perfect meeting point where you can spend special moments with family and friends.
The central island houses the cooking area with a large surface to work and a space with stools to eat. The ORA LED interior lighting series has been chosen for this area. This pendant lamp is perfect for providing points of light in the kitchen work area.

On an aesthetic level, highlight the sober and elegant combination of black with wood, and the mixture of different types of lighting, which besides fulfilling the functional part, has achieved a great impact on decoration.
Finally, to break a little the monotony of the combination of light tones with wood, black has been used in several elements: window profiles, lamps, fireplace and furniture.
- Design and work: Sincro
- Photographs: Irene Diaz

